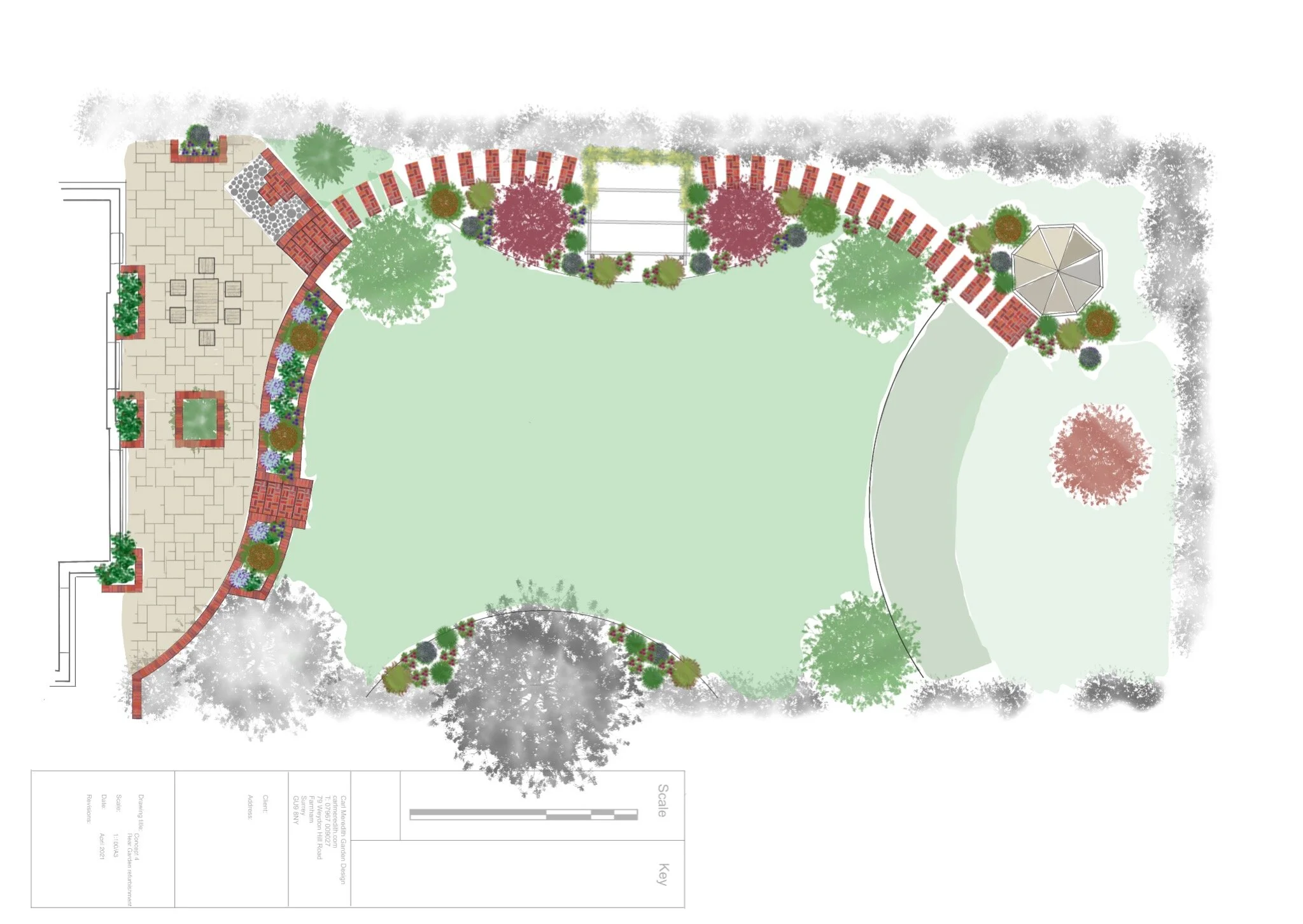Concept Plan
A Concept plan is a scaled plan view 2D drawing and is the first stage of visualising a design after the consultation and survey. Sometimes one concept plan can suffice for simple projects or for more complex schemes two or three concept plans can be presented and developed into final plans.

